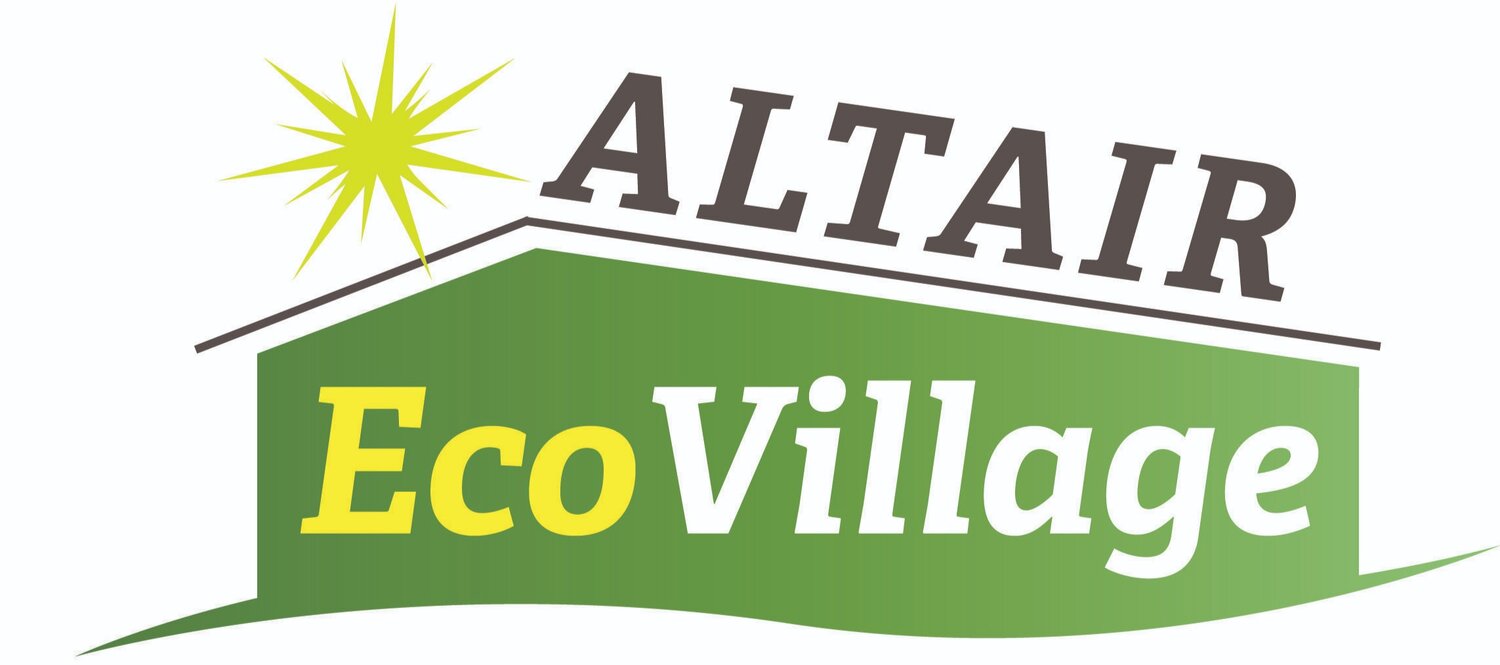Evolution of the Site Plan, Part I
/In December 2023, Altair hired Nave Newell to be our new Land Planner and Landscape Architect. Having worked with Renew Design for a year or so, we had developed a Sketch Plan of the Site (see below, Renew Site Plan). In February, we held a members’ Workshop to review the Site Plan and suggest changes. We had two break-out rooms – one for landscaping, the other for the overall site plan, and all members and consultants had a chance to contribute to both sessions.
Renew Site plan
In March 2024, Nave Newell produced a new Sketch Plan based on our comments (see attached “March 2024 Site.”) Note that the Dec 2023 Site Plan does not include the necessary rain gardens, and now they show diagrammatically on the March 2024 Site Plan.
Altair EcoVillage Draft Site Plan (3/24)
Here is a list of changes made, keyed into both the Dec 2023 and the March 2024 Site Plans:
We learned that the “active” play court was not permitted with the Zoning Ordinance, so we deleted it. (There are open level lawns across the street at Kimberton Park, so we did not feel this would be a hardship.)
The Wetlands buffer was not located properly, and therefore we had to reconfigure the Accessory Building and get it out of the buffer.
Because we eliminated the Playing Court, this allowed for the Fire Lane to shift as well, also serving the purpose of getting it out of the wetlands buffer.
We are allowed a 10% area disturbance in what is considered “wetlands buffer” for the entire site. The Community Garden, however, is “agricultural,” and therefore does not count as a disturbance. We have a need for a rain garden at the eastern side of the site, so most of the 10% disturbance will be that rain garden.
We pulled the Common House drop-off lane away from the Common House to accommodate more planting beds on the south side and “streamline” the sidewalk configuration.
Since the Pedestrian Walkway needs to accommodate emergency vehicles, we noted that the Dec 2023 Site Plan shows no access to the Walkway, so we widened the walk in front of the Common House.
The Wetlands Buffer is now in the right place.
We felt that Buildings A & B were not as “related” as C & F, D & E were, so we turned Building A 90 degrees. Now the site feels more community-oriented.
Also, the Pedestrian Walkway does not “fly off” the west, but has a more meaningful direction.
We reworked the Pedestrian Walkway to connect with the Community Garden, Greenhouse, and Accessory Building.
This allows also for us to bring Buildings D & E closer together. We brought Buildings C & F a little closer together as well.
We took the first two solar carport spots nearest the Common House to house bicycles and increase the parking spots at the west end to keep the parking count the same.
We designated gathering nodes along the Ped Walkway – a gazebo at each end and benches where the four buildings (C, D, E, & F) look out.
Finally, we were able to shift the C, D, E, & F Buildings to the west, closer to the Common House, again creating a more community-oriented layout.
There is no question that all these changes were a big improvement to the Site Plan (as well as making it a more “approvable” one!) This is a fine example of “Group Process,” consultants and members working together. Stay tuned for the next installment as we compare our March, 2024 plan with the August, 2024 plan going to the Township for review.



