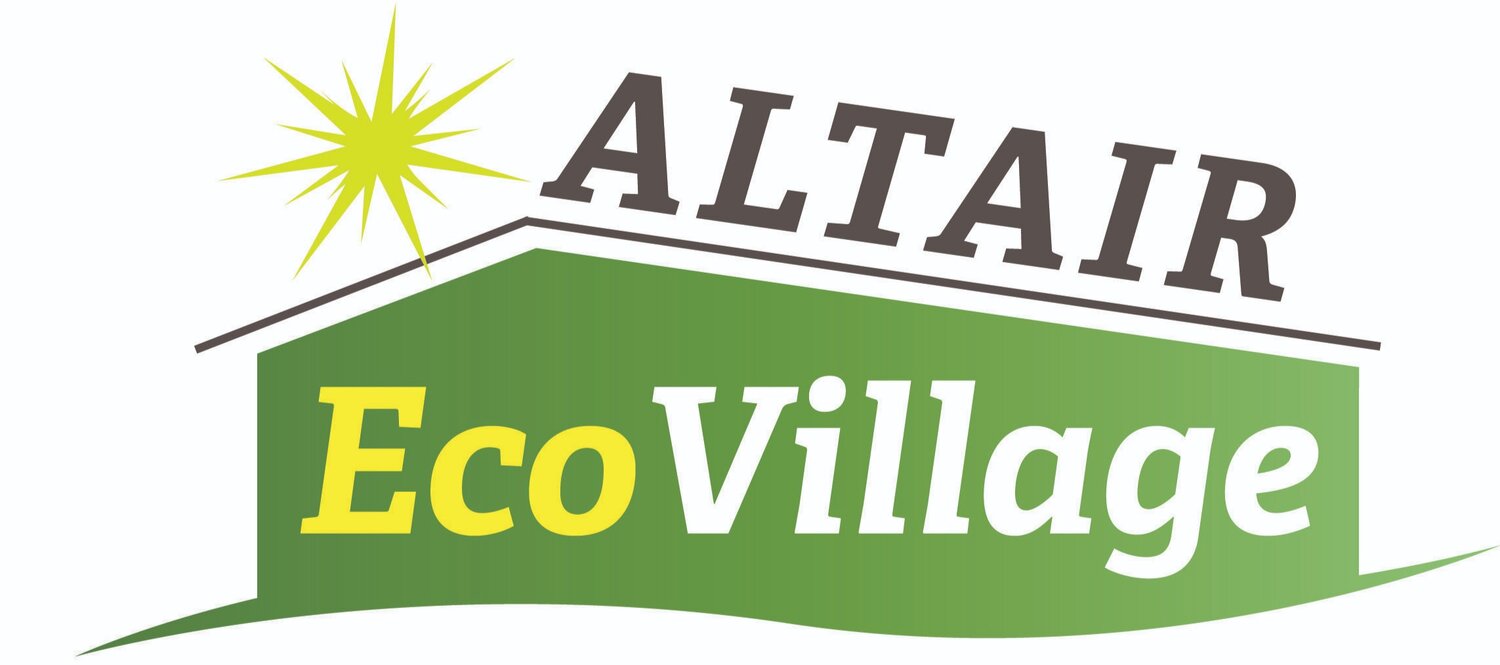Frequently Asked Questions
END-OF-YEAR 2024 PROJECT MANAGER REPORT: Read it here
PROGRESS from 2022 to now!
Our first workshop in March, 2022 was the “Getting It Built” Workshop, where we explored everything from marketing to group process, financial to physical design. We then met with the public in June to introduce how we were going to be a sustainable site using the US Green Building Council’s SITES initiative guidelines,.
We met with our architects and land planner later in June to lay out our site. In July, we met to agree on a rough design for our Common House. In subsequent meetings, we have adjusted the site and the Common House designs.
In September, we met to start finalizing the designs of our five home types. In 2023, we continued to work on the overall site plan.
2024 was devoted mainly to finalizing the site plan; see a recent blog to see how the site plan has evolved.
We had preliminary meetings with the East Pikeland Zoning and Engineering professionals and just presented our Preliminary Site Plan package to them (end of Jan, ‘25).
We are predicting a few months of site adjustments resulting from meeting with the Planning Commission. Meanwhile, we will resume work on the buildings and the energy system. Based on this, we hope to be able to break ground in winter of 2025 and move in spring 2026. Stay tuned! The timeline is always subject to change!
Meanwhile, however, we hold monthly Socials and orientations in conjunction with Site Tours. Check the Events tab or contact us for more information.
What is the Timeline and the Development Process?
The market is in flux and interest rates are high. We are hoping the prices of the homes come down soon!
Our latest estimates show low $600’s price point for the town homes, and the low $400’s or so for a single floor of the duplexes. The end unit is coming in around $700K. This is comparable to other homes available in the Kimberton area (what with inflation!) but it includes two major components that differ:
a) the cost of the home includes a share in the common facilities (based on a percentage of total square footage of built space),
b) the energy bills will be very low, because we are planning to build tight building envelopes, utilize centralized mechanical systems, use near-100% alternative energy, and because we work together to keep the costs low. The shared spaces allow residents to downsize comfortably.
There will be a monthly "maintenance" fee; residents choose which services they want to do themselves. A portion of the fee will go to capitalize future projects the community wants to add. We have started developing the HOA documents and determining fees.
At this time, we are unable to give an idea of the property taxes.
We are in discussion with various foundations who incorporate ”sustainable housing" in their mission and are hoping to partner with them to provide funding for our project.
There are many ways members save money by living in community. Read our blog “Saving Money Living Together in Community.”
Come meet Altair members and help us keep up our momentum!
What is the Cost?
We're not there yet! Residents meet to write a whole range of documents laying out how we want to live together. Some examples of the work we need to accomplish:
Gardening practices, accounting, visitors, renters, work share, collecting the monthly association fee, facilitator training, meeting schedule, pets, common meals, kitchen use, community TV, maintenance, community internet, communications among residents, circles (committees), uses of the Common House, working with neighbors, resolving issues, eldercare, teens, nursing support, car sharing, environmental sensitivity, monitoring energy use…
The list goes on and on! Come join us and help determine how we want to live! We are discussing our Values, reconfirming our mission, and adding members.
Click here for the most recent draft of Healthy Green Living.
What are the Policies?
Altair Pricing - The Latest (Feb, 2025)
All Buyers are interested in the home prices, the taxes, the HOA dues, and the insurance for the prospective homes. Design development (more detailed drawings) has not yet started, but we hope to have both the Common House and the Private Homes ready for re-pricing in June. Without this, hard estimates cannot be made by the construction manager and contractors. Currently, there are only rough order of magnitude estimates.
The various elements of the common infrastructure – walkways, roads, water, sewage, electric, stormwater drainage system, etc. are under review by the Township. Variations, such as routing of the sewer system via gravity flow through neighbors instead pumping up the entrance boulevard are under consideration. The common elements comprise roughly 25-30% of the total project cost.
Once more definitive estimates are available, taxes can be developed, and insurance costs via recommended insurance companies will be reviewed. A subcommittee is currently formulating the Home Owner Association fees. Legislation for the alternative solar energy and electric vehicle chargers tax credits is at risk, given the current political situation.
The ”bottom line” will continue to change – construction costs, interest rates, township comments, and design decisions, but at a certain point later this year, we should be able to lock in the home prices and the other costs associated with the project. [See “What is the Cost?” here in FAQ]

