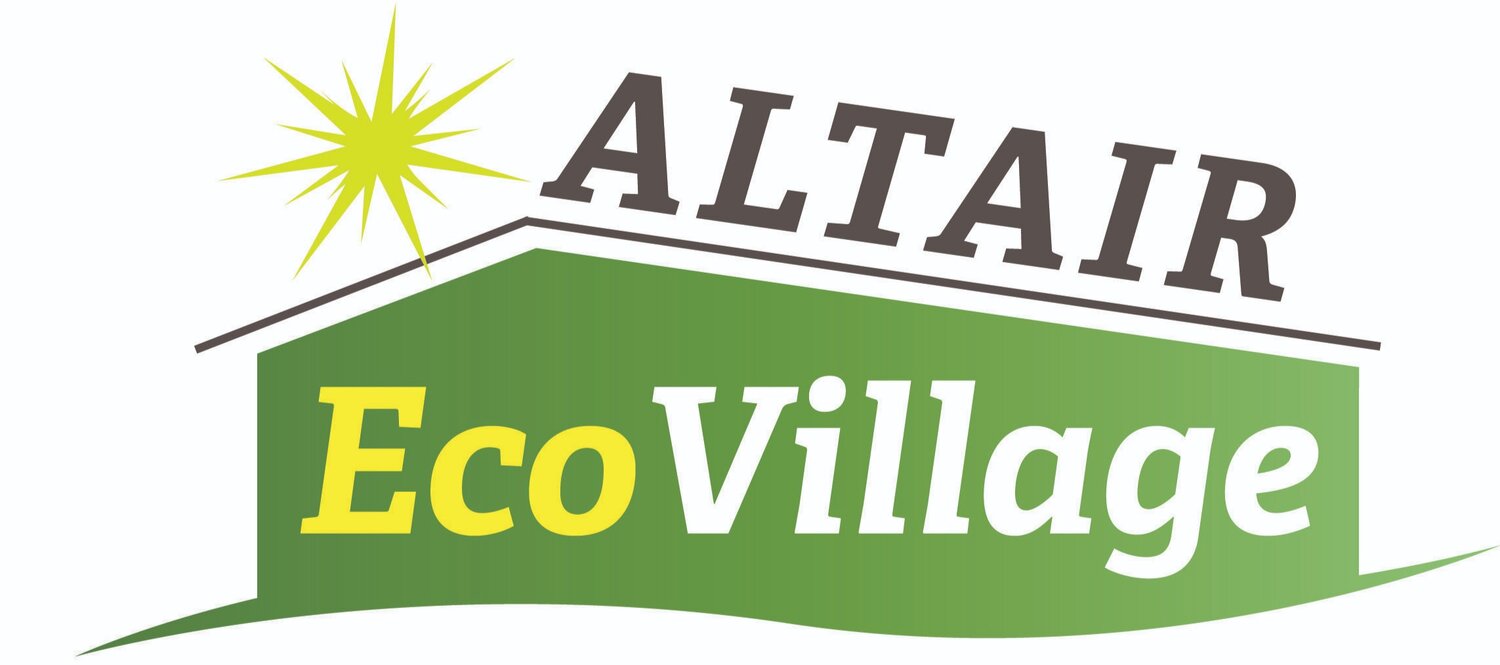Altair EcoVillage Concept
/The site is a short walk from the heart of historic Kimberton, a small village in the midst of a revival, centered on Kimberton Whole Foods, but with new shops, a performance center, and housing development planned.
Clustered, pedestrian-oriented neighborhood of 30 moderately-sized homes, well-built, insulated, and energy-efficient.
Extensive common facilities, including a 3,000 to 4,000 square foot Common House, featuring a large kitchen, dining facility, guest rooms, storage areas, laundry, library, meeting spaces, indoor-outdoor seating, central mail room, hobby and craft areas, community performance space, exercise room, offices, and much more. Residents’ use of the Common House allows for moderately-sized homes.
Four to five acres of open space, including play areas, community garden, woods, orchard, outdoor recreation, and landscaped areas.
Each home to feature private yard, handicap accessible design, kitchen, downstairs bathroom, living room, dining room, with one to three bedrooms.
Duplexes available, allowing for a limited number of rentals.
Reduced energy bills through Passive House design, with minimal heating and cooling, solar Photo Voltaic (PV) panels, water-conserving fixtures, shared internet system.
Low-VOC (low volatile organic compounds) materials and sustainable products for a healthy, safe environment.
Low-impact site development with pervious paving materials.
Remote parking with shared carts for daily errands, deliveries, or moves.
A cluster that is EMF and “chem-free,” with reduced EMF and toxics throughout the community.
Facilities designed, managed, and maintained by members.
Home Owner’s Association, fee simple (not condominium) arrangement with monthly fee controlled by members.
Common meals several times a week managed by residents.
Interactive social events and celebrations year-round fostered by the residents. Shared resources and healthy life-style open to all walks of life.
Community van pools for ride-sharing, errands, and connections to public transportation.
On a walking and biking trail system connecting the site with the French Creek watershed and adjoining woods, parklands, and fields.
Financial assistance options being explored through collaboration with traditional and non-traditional sources.
Average cost of the home (typical 2-bedroom): $360,000, with an estimated $50,000 of this for extensive “green” features.
Residents are “in it for the long haul” with very little turnover anticipated. This helps justify the payback period of the green features.
January, 2017

