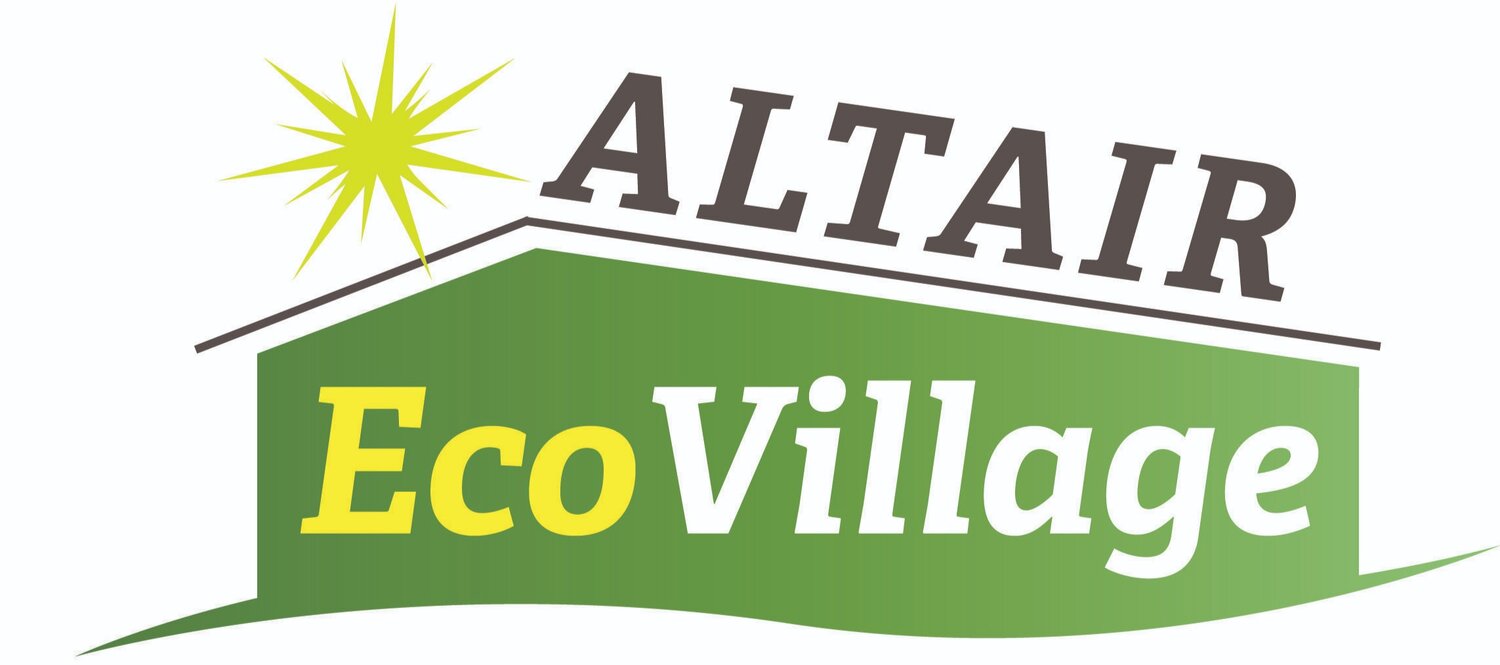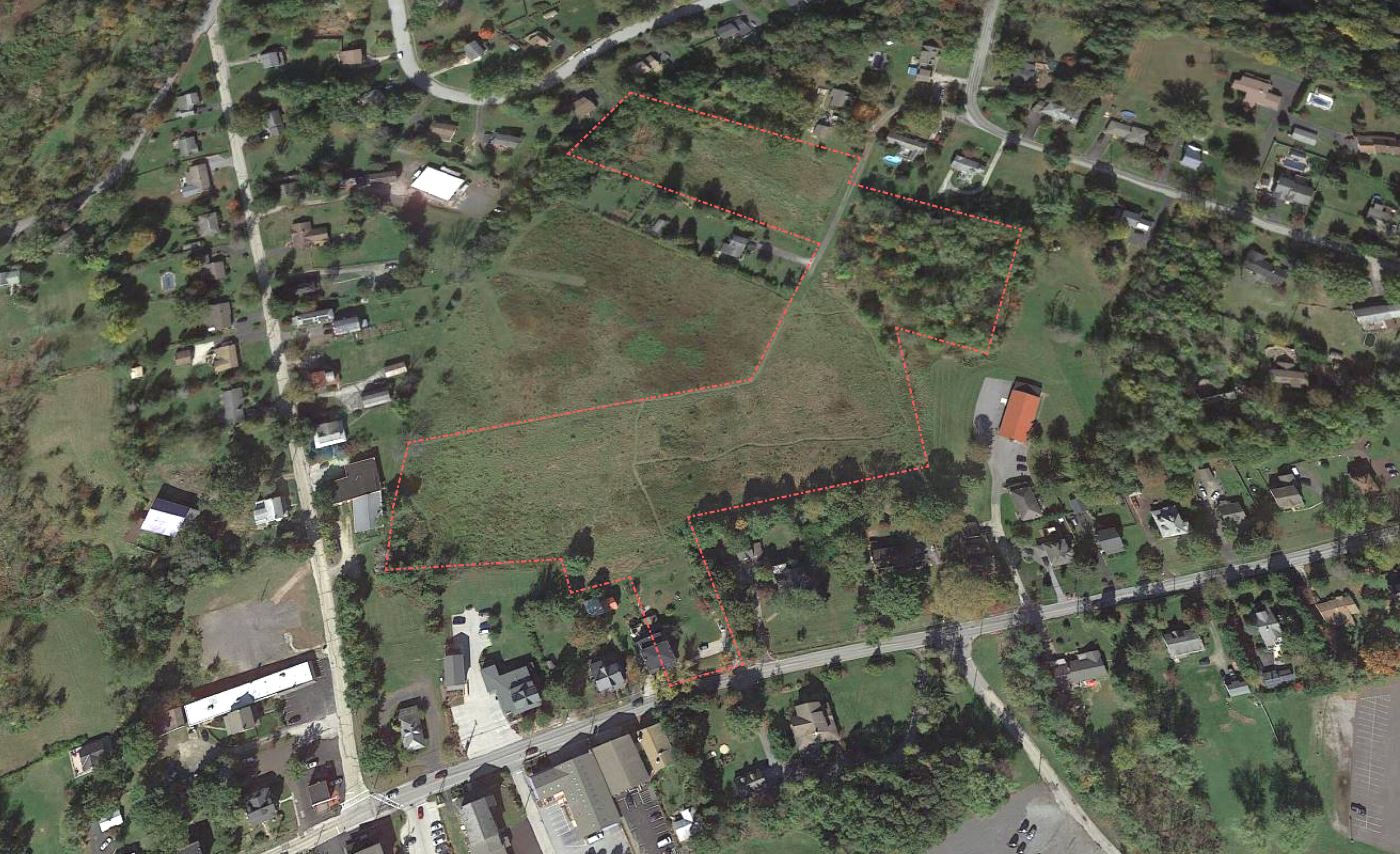Location & Logistics
Our Future Sustainable Features
Here is our latest concept for our site in Kimberton, PA. We have met as a community, discussed how we would like the buildings, the Common House, and the parking to be arranged, and made a model together to show what it might look like.
We are showing (29) 2-story town houses and duplexes. The duplexes have two or three bedrooms. Both interior and end town house units have 2 or 3 bedrooms and could include a ground floor bedroom, cathedral ceiling, and home office options. All homes face pedestrian paths, with an eastern neighborhood and a western one to either side of the Common House. All homes have a yard for private use, but the front yards are maintained by all residents.
Access off Kimberton Road from the south leads to the Common House, with most of the parking covered by solar carports to the west, with a smaller parking lot to the east. We are preserving the natural woods and wetlands (four acres of land to the north of the homes), and are planning an orchard and additional open space and gardens there. A permeable paved fire lane goes around the site on the north and will double as a public trail connecting Kimberton Village with French Creek.
The Kimberton Low Impact Development Overlay is available on the East Pikeland website: https://www.eastpikeland.org/media/1236
Site Property Lines Overlay
(north is to the top, kimberton Road is east-west at the bottom, prizer road to the left)
The latest site plan (subject to change)
Shown is the latest topography map (Subject to change)
Shown is the latest Proposed landscaping plan (Subject to Change)
Shared resources, including vehicles
Large Common House providing home owners with guest rooms and extra storage space, in addition to meeting rooms, a community kitchen for shared meals, and dining room (multi-purpose)
Central single meters for monitoring community energy use (under negotiation)
Site Low Impact Development – comprehensive land planning and engineering design, with a goal of maintaining and enhancing the pre-development hydrologic regime of urban and developing watersheds
Pervious pavement
Possible green roofs (most likely on the Common House)
Rain gardens, grass swales, ponds, cisterns, and rain barrels
Bio-retention and infiltration
Energy Conservation
Tight building "envelopes," super-insulation, incorporating some of the strict guidelines of the PassivHaus* Institute
Possible factory-built homes insuring greater quality control
Minimal heating and cooling expenses
“Hybrid” hot water
Extensive natural daylighting, energy-efficient windows, and skylights
Shared walls, clustering homes
Local and recycled materials
Minimal water usage
Smart Home technology in most of the homes
Renewable energy
Solar photovoltaic arrays for electricity
A cluster of homes specifically designed for environmentally-sensitive
No pesticides
and much more!





