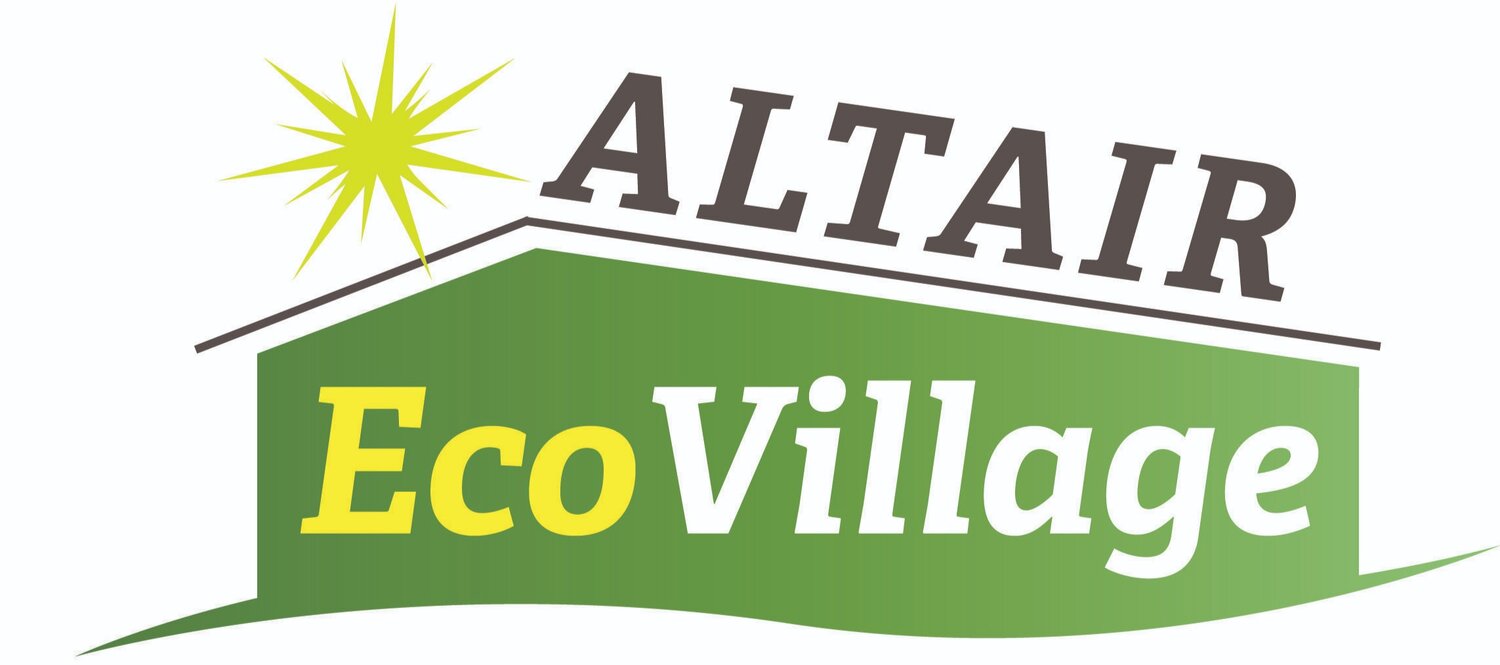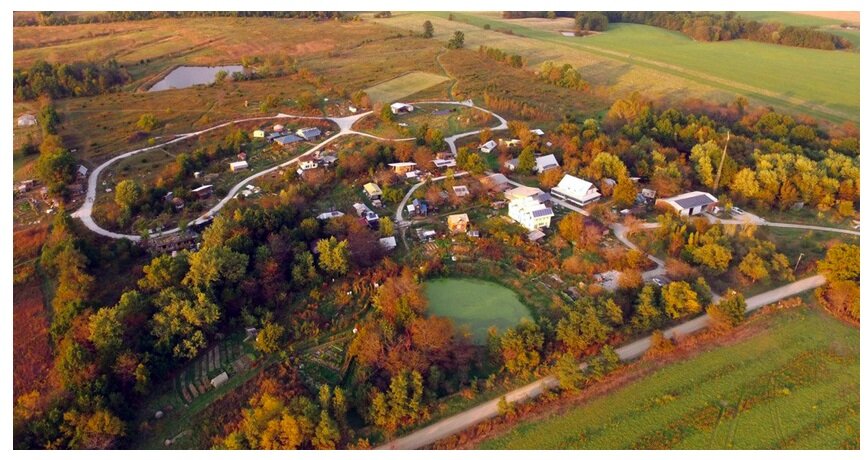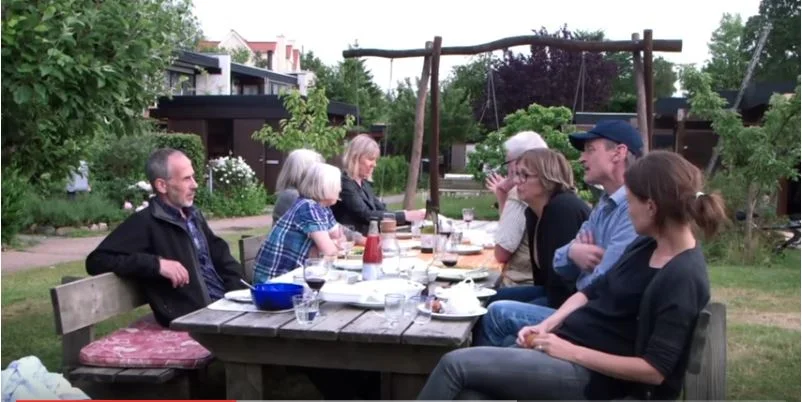The Cultural Aspect of EcoVillages
/Hi again!
This week I will be returning to the four pillars of Ecovillages to talk about the cultural aspect—of which there are two dimensions in cohousing communities: external and internal. Looking outward, cohousing models a more participatory and rewarding culture, which could help to transform the culture of society in general. Internally, creating homegrown special traditions, rituals, and celebrations together enhance the quality of life for the village's own community members.
In her book titled "Creating a Life Together," Diana Leafe Christian makes the case that a communitarian lifestyle can be a remedy for the spiritual impoverishment many feel they are experiencing in our isolation-prone society. Residents generate a unique “culture” through sharing common facilities, coordinating joint activities, and attending to self-governance. It manifests in all kinds of rewarding (and fun!) ways: interest clubs, music groups, art lessons, sing-a-longs, study groups, craft nights, maybe a theater troupe!
Members at Tierra Nueva Cohousing in Oceano, California sharing a meal in the Common House.
Cohousing members at Heartwood Cohousing sitting around the campfire at their annual camping trip!
Having such a base of cultural enrichment and emotional support enables cohousers to actualize shared values and increase the impact of their efforts — whether it be green living, caring for neighbors, or making a contribution to the broader society.
For the next blog post I will be writing about the fourth pillar — the economic aspect. Meanwhile, here is a great TedTalk about cohousing!






















