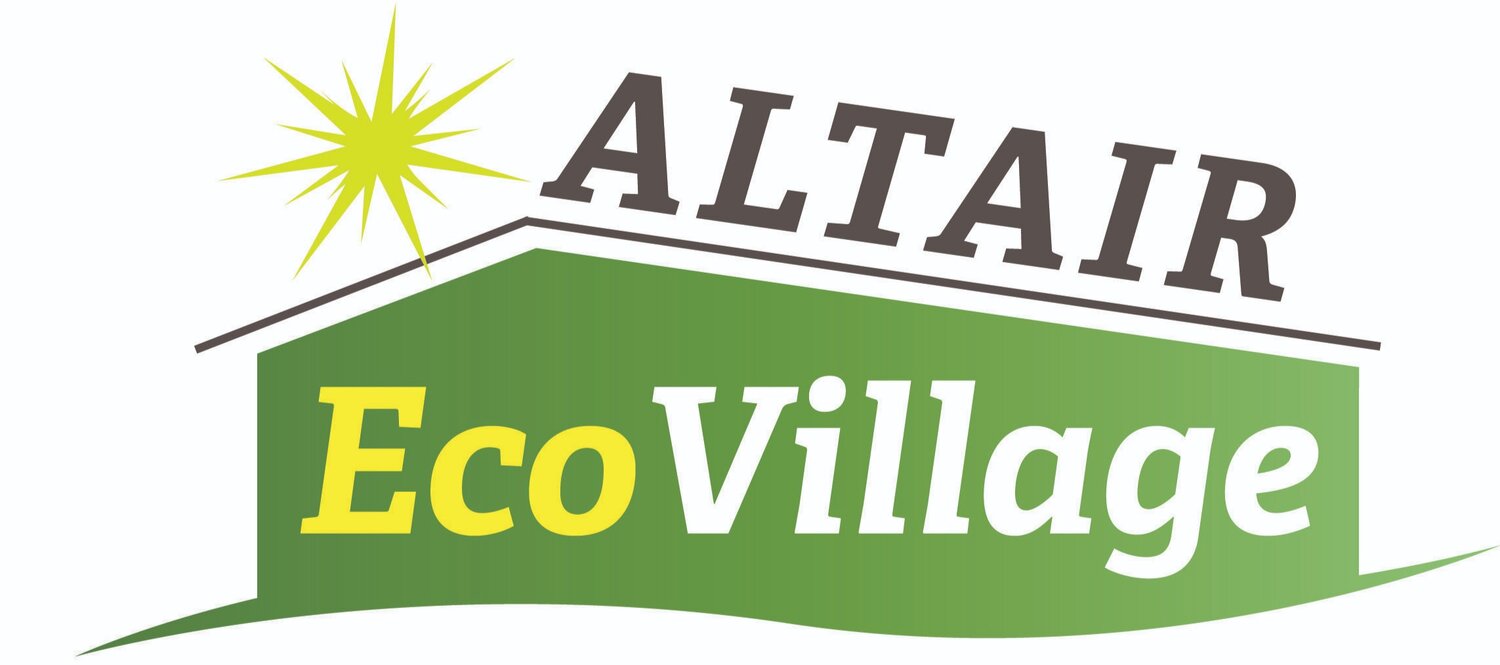The Common House: an Integral Part of the Community
/Welcome back everyone! In this week’s post let’s discuss the Common House.
One thing that sets apart cohousing from so many other housing models is the Common House! In cohousing, the Common House is the heart of the community. Members hold a design retreat with the architect and other professionals. They determine their plan, then the architect puts it into three dimensions! The Common House is also member maintained. Members hold meetings, cook and share some meals, or play games and music. The Common House is designed to be a versatile space—it is the “living room” of the community!
Pioneer Valley Cohousing’s common house located in Amherst, MA.
Altair’s Common House may include a dining room, commercial grade kitchen, mail room, guest rooms, media rooms, lounge, conference spaces, a shared work space, children’s playroom, recreational studios, laundry room, and storage area. There may be an observatory with a telescope or a community mural on the outside of the building. The possibilities are endless! The Common House will generate a significant percentage of its energy from renewable energy sources on-site.
La Querencia’s Common House in Fresno, CA
The Common House is an essential part of a cohousing community where members can come together in a common area. While many Common Houses share elements (such as a kitchen) they vary depending on what the members need in their community and what their interests are. Members can live in down-sized homes because the Common House has so many resources! Check out this interesting video showing Touchstone Cohousing’s Common House being built in a time-lapse!



